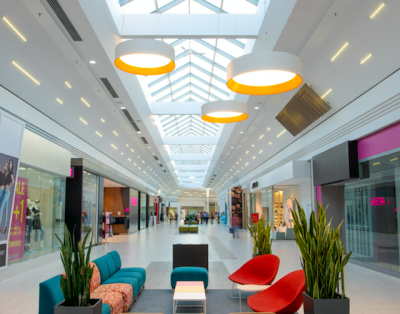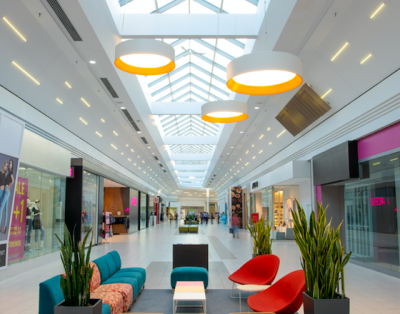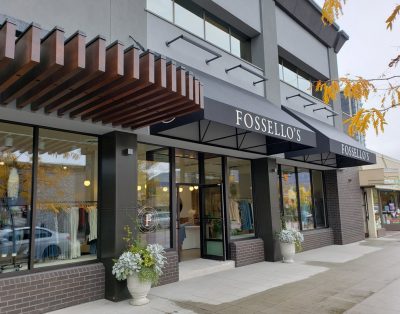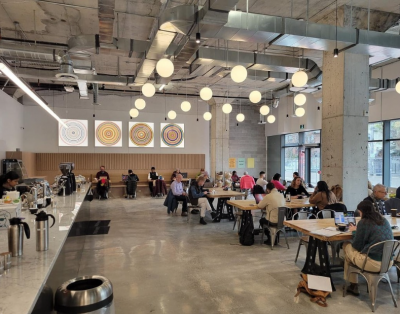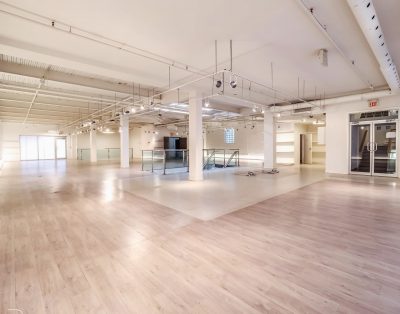West 5 London Ontario
Listing Description
West5-Sifton Properties master planned, mixed use neighbourhood incorporating residential, retail & office. This strategically planned site offers walkable pedestrian lifestyle, workstyle with shops, restaurants & services. The community is anchored by Legacy Square & will feature programmed events. The overall development will contain approximately 450,000 SF commercial space to be constructed in various stages over the next 24 months. The recently completed net zero building offers 20,062 SF of main floor retail space, units ranging from 1,742 SF – 5,118 SF. This environmentally responsible building is solar powered and energy efficient. Targeted uses include grocery, fitness, restaurants, financial institutions, cafes, pharmacy, retail stores, fast casual dining and personal services. This progressive destination encourages community engagement, wellness, modern lifestyle, trails, open green space & well placed bicycle stands. Parking onsite
Listing Availability Calendar
| M | T | W | T | F | S | S |
|---|---|---|---|---|---|---|
| 1 | ||||||
| 2 | 3 | 4 | 5 | 6 | 7 | 8 |
| 9 | 10 | 11 | 12 | 13 | 14 | 15 |
| 16 | 17 | 18 | 19 | 20 | 21 | 22 |
| 23 | 24 | 25 | 26 | 27 | 28 | |
| M | T | W | T | F | S | S |
|---|---|---|---|---|---|---|
| 1 | ||||||
| 2 | 3 | 4 | 5 | 6 | 7 | 8 |
| 9 | 10 | 11 | 12 | 13 | 14 | 15 |
| 16 | 17 | 18 | 19 | 20 | 21 | 22 |
| 23 | 24 | 25 | 26 | 27 | 28 | 29 |
| 30 | 31 | |||||



