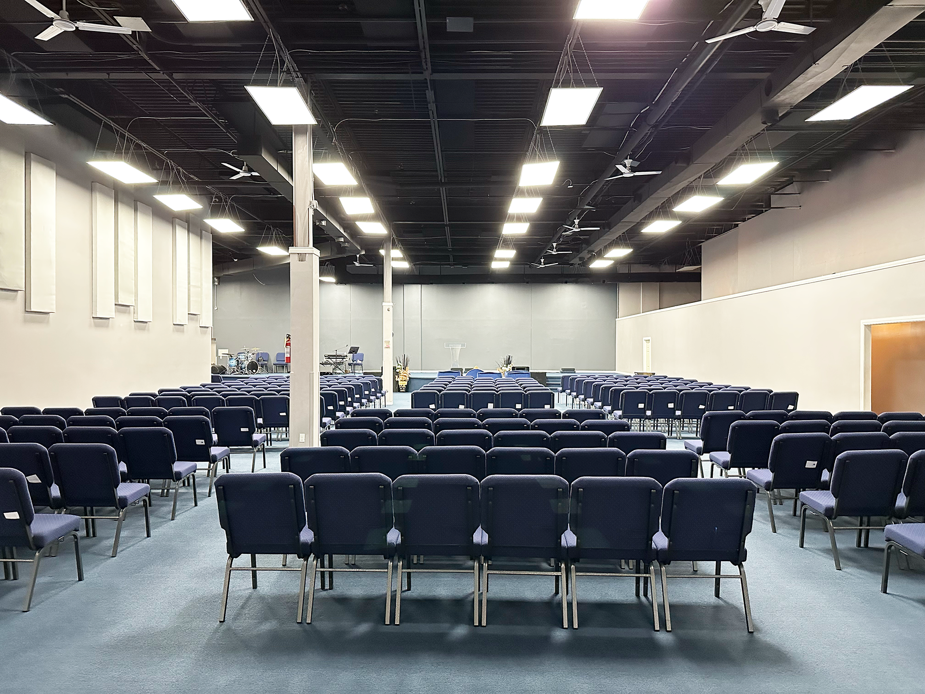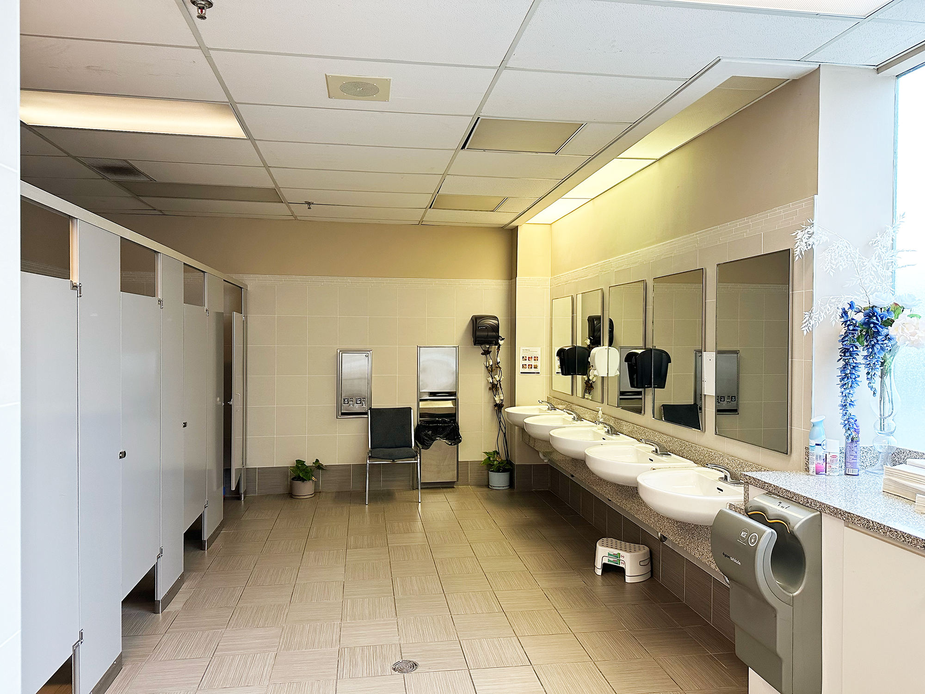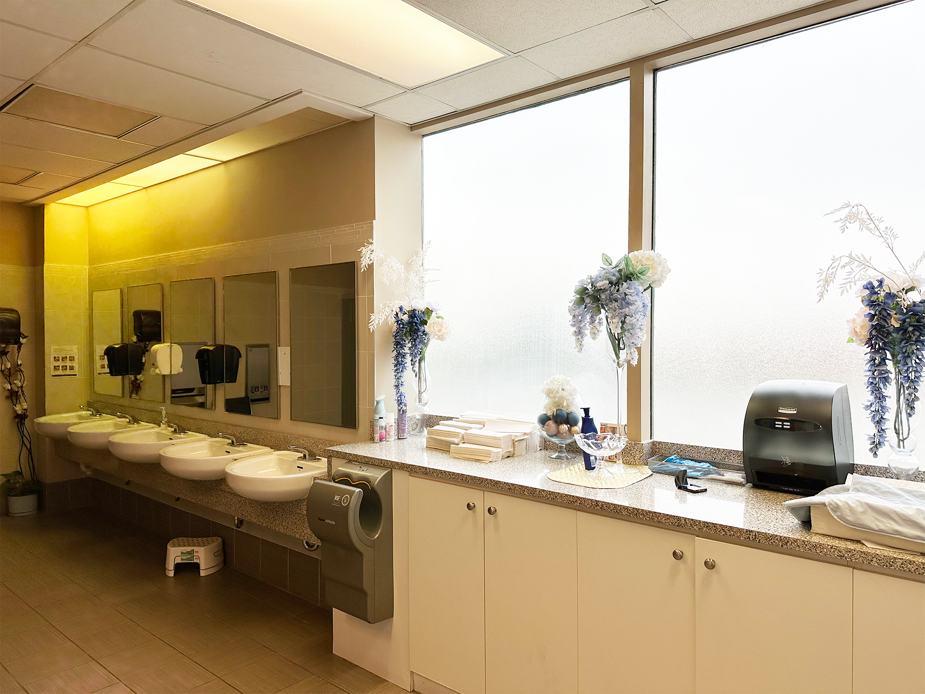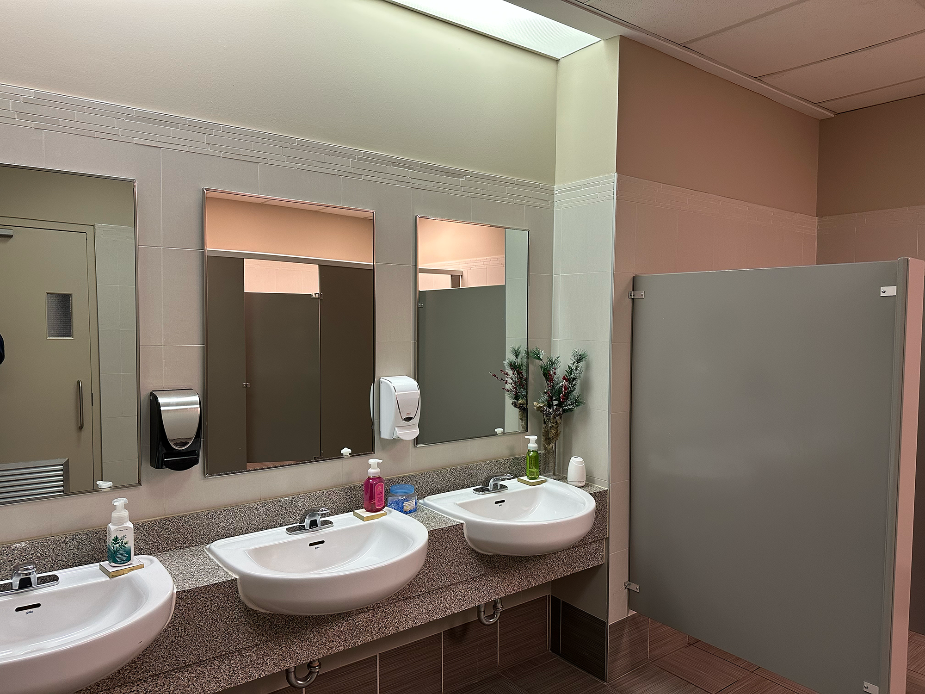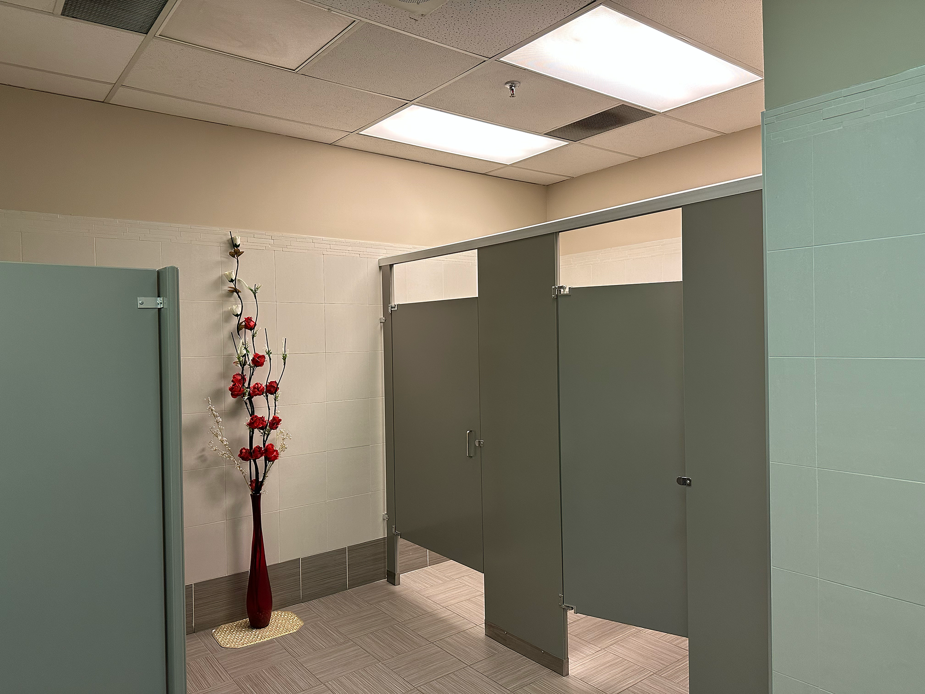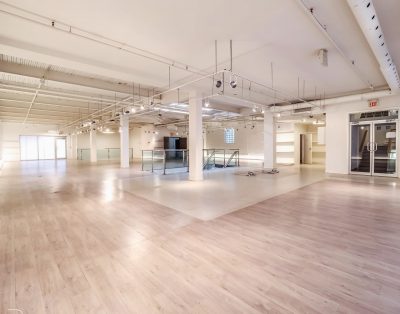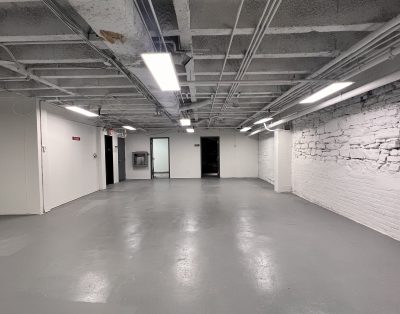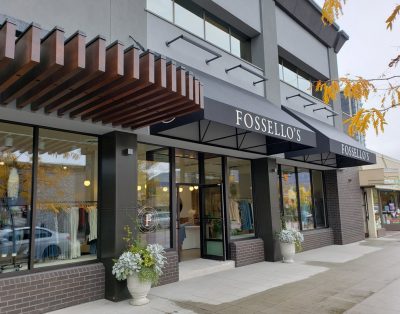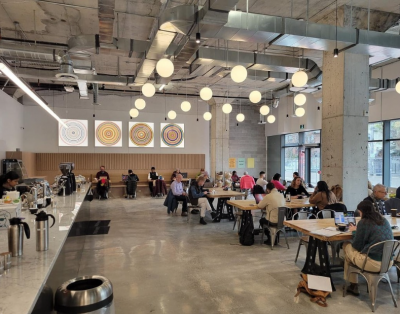Event Space
Listing Description
Event space is perfect for weddings, and corporate conferences with about 200 cushioned sitting.
The sittings can be rearranged if required.
Industrial lighting layout
A/C and Heating system
In-house PA system
2 short throw 4K projectors
Men/Women’s washroom
Kitchen space with fridge and sink (no stove).
Free Onsite Parking can fit about 50 cars. Plus car parking around the neighborhood.
The event space is under security 24/7
There is no smoking in the building
Outside catering is allowed. There is a kitchen space that can be used for your catering services.
There is no alcohol allowed in the building
Listing Availability Calendar
| M | T | W | T | F | S | S |
|---|---|---|---|---|---|---|
| 1 | ||||||
| 2 | 3 | 4 | 5 | 6 | 7 | 8 |
| 9 | 10 | 11 | 12 | 13 | 14 | 15 |
| 16 | 17 | 18 | 19 | 20 | 21 | 22 |
| 23 | 24 | 25 | 26 | 27 | 28 | |
| M | T | W | T | F | S | S |
|---|---|---|---|---|---|---|
| 1 | ||||||
| 2 | 3 | 4 | 5 | 6 | 7 | 8 |
| 9 | 10 | 11 | 12 | 13 | 14 | 15 |
| 16 | 17 | 18 | 19 | 20 | 21 | 22 |
| 23 | 24 | 25 | 26 | 27 | 28 | 29 |
| 30 | 31 | |||||


