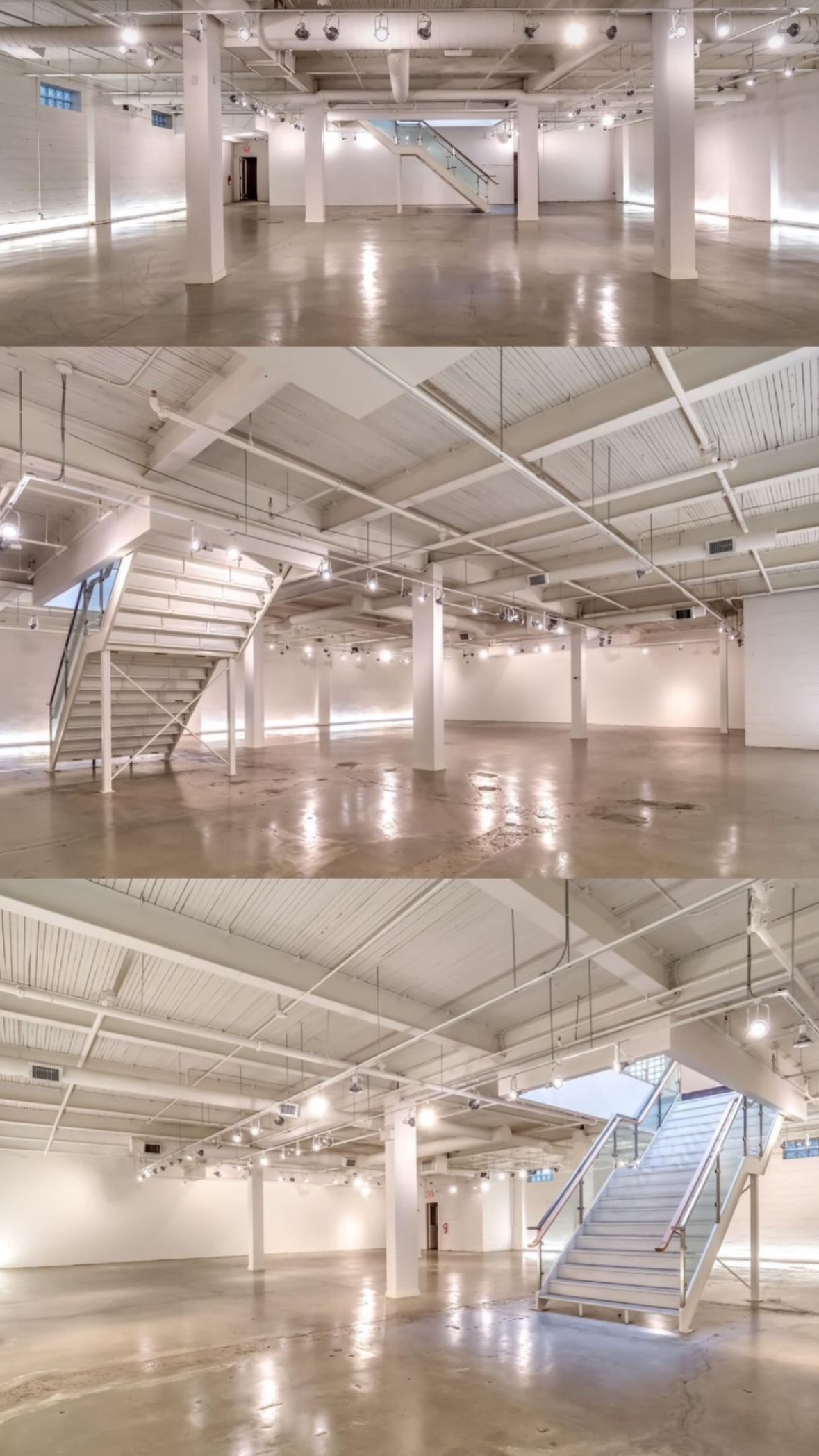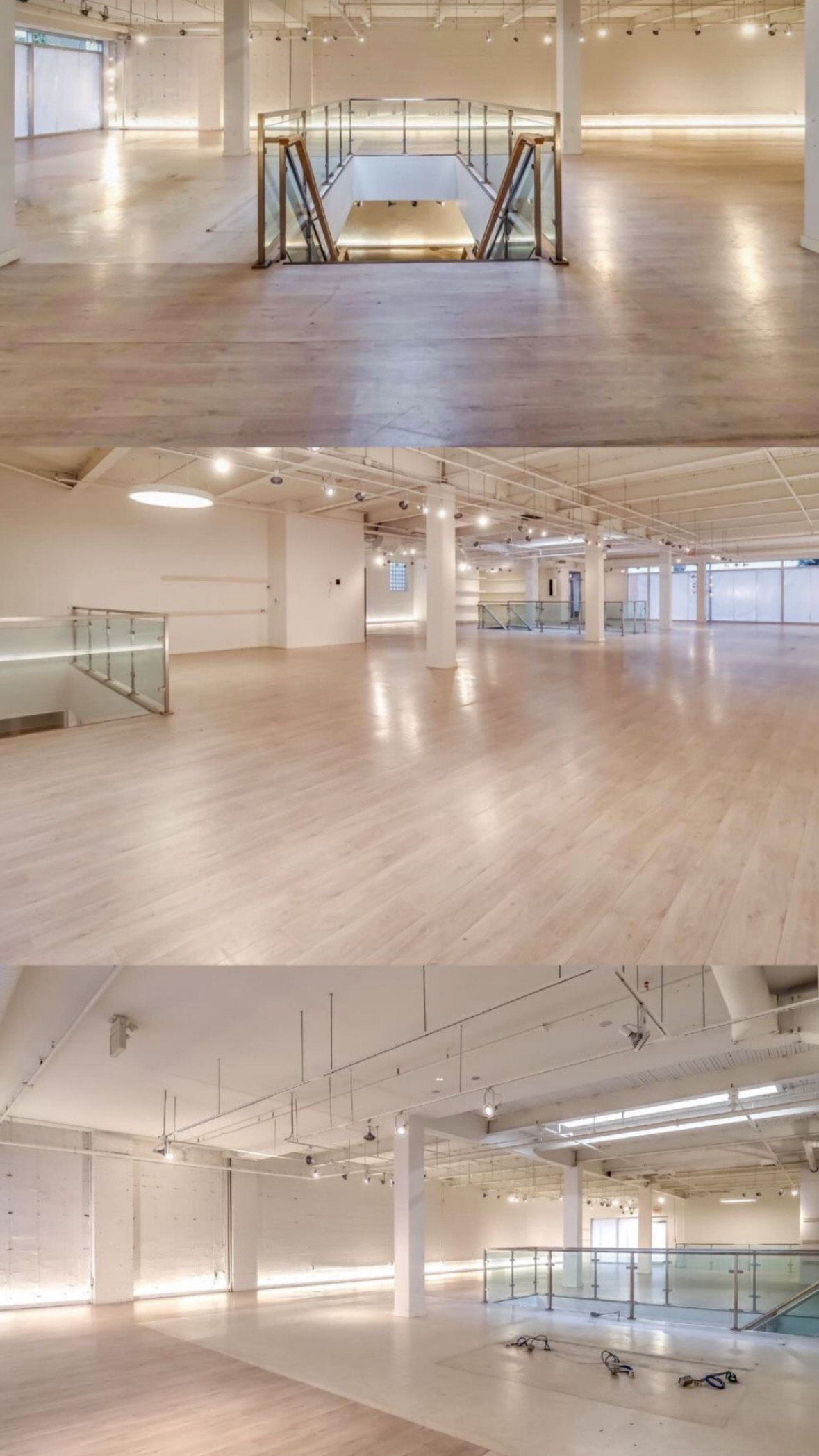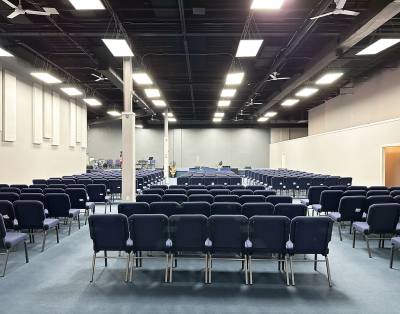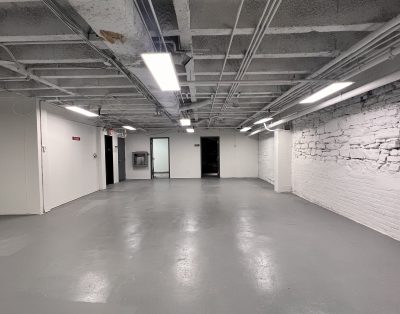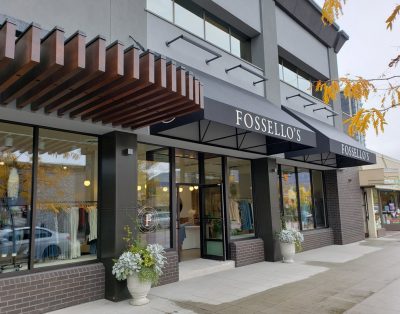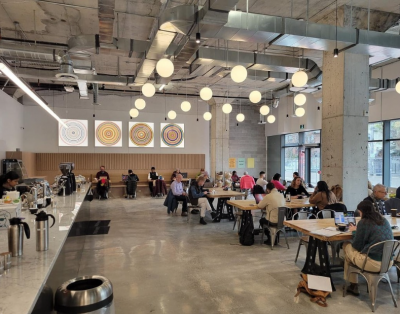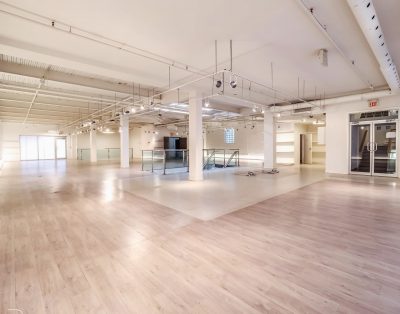218 Merton St
Listing Description
Welcome to 16,000 square feet of creative potential nestled within a charming white washed warehouse, waiting to be transformed into the canvas for your next unforgettable occasion. you can host upto 3500 people in this space
Divided over three spacious floors, the space offers a blank canvas for your imagination to run wild. Whether you’re envisioning a captivating marketing activation, a vibrant networking event, or any other function our warehouse provides the perfect backdrop for your vision to come to life. From the soaring ceilings that inspire grandeur to the raw industrial charm that lends an air of authenticity, every detail has been thoughtfully crafted to enhance your event experience.
But the magic doesn’t stop there. Ascend to our two stunning rooftop patios, boasting a combined 5,000 square feet of open-air bliss. With panoramic views of midtown Toronto as your backdrop, this elevated space offers the ideal setting for sunset soirées, cocktail receptions, or simply soaking in the city’s vibrant energy.
Here the opportunities are as limitless as your imagination. Whether you’re hosting a corporate gathering, product launch, or private celebration, our dedicated team is committed to bringing your vision to fruition. With unparalleled flexibility, state-of-the-art amenities, and a commitment to excellence, we’re here to ensure that your event is nothing short of extraordinary.
Listing Availability Calendar
| M | T | W | T | F | S | S |
|---|---|---|---|---|---|---|
| 1 | ||||||
| 2 | 3 | 4 | 5 | 6 | 7 | 8 |
| 9 | 10 | 11 | 12 | 13 | 14 | 15 |
| 16 | 17 | 18 | 19 | 20 | 21 | 22 |
| 23 | 24 | 25 | 26 | 27 | 28 | |
| M | T | W | T | F | S | S |
|---|---|---|---|---|---|---|
| 1 | ||||||
| 2 | 3 | 4 | 5 | 6 | 7 | 8 |
| 9 | 10 | 11 | 12 | 13 | 14 | 15 |
| 16 | 17 | 18 | 19 | 20 | 21 | 22 |
| 23 | 24 | 25 | 26 | 27 | 28 | 29 |
| 30 | 31 | |||||



