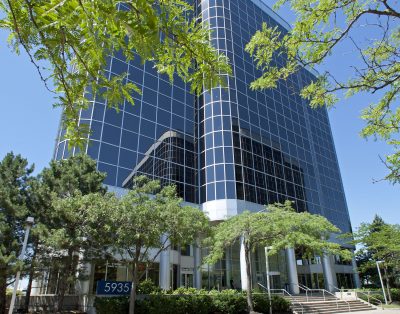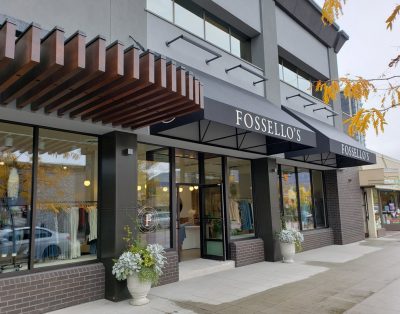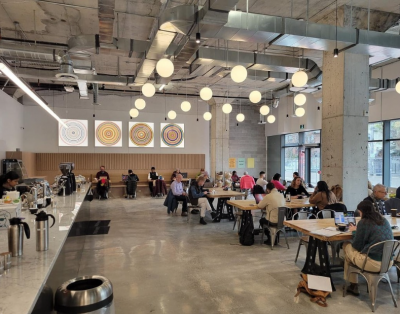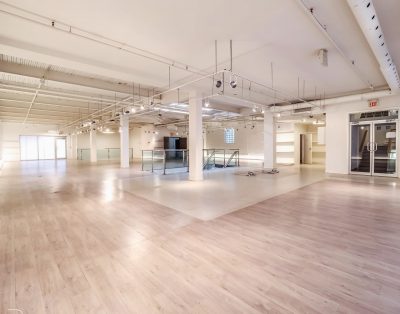1275 Finch Avenue West
Listing Description
LOCATION
FINCH WEST STATION | TORONTO-YORK-SPADINA SUBWAY EXTENSION
Completed December 2018 and now in operation
Will include the main station and bus terminal on the east side of Keele Street, north of Finch Avenue West.
The Finch West LRT from Finch West subway station to Humber College Work started in 2018
Station complete and in service by 2021
Forecasted ridership is 2,800 pphpd (passengers per hour per direction)
CAR TRAFFIC
43,094 AADT* = Finch east of Keele
36,502 AADT = Finch west of Keele
37,299 AADT = Keele north of Finch
38,388 AADT = Keele south of Finch
*AADT (annual average daily traffic)<hr id=”system-readmore” />UNIVERSITY HEIGHTS PROFESSIONAL CENTRE
In answer to increased demand for commercial real estate, University Heights Professional Centre is strategically located at 1275 Finch Avenue West. In close proximity to Yorkdale Shopping Centre, the new Humber River Regional Hospital, Downsview Park, York University and most notably the now open Finch West TTC Subway, that will be integrated with a new LRT Station, scheduled for completion in 2021. University Heights Professional Centre is leading regeneration in the Downsview Corridor.
This new 8-storey, 160,000-square foot commercial building is an excellent opportunity that will comprise retail space on its lower levels with professional offices on upper levels. Leasing and sales opportunities are available; Occupancy starts in November 2018. Contemporary and distinguished design – each spacious unit exudes an atmosphere of professionalism and care. Presented as a modern, turnkey solution to office build-out, University Heights was conceived with professional occupancy in mind – the means are on hand.
OFFICE HIGHLIGHTS
Office suite available for sale or lease
550 to 2,500+ square foot suites
Balconies on select north-facing suites
Each unit enjoys a full suite of amenities, with dedicated kitchen, bathroom, boardroom and business lounge space
Full interior design consultation and decoration offered by Ambience Design Group. A streamlined approach to build-out and occupancy, the service combines tailored floor plans, colour schemes, materials and furnishing selections
SUSTAINABILITY/EFFICIENCY
Intent on creating an environmentally sound structure, the University Heights Professional Centre was built using high-reflecting materials, energy efficient controls and low impact mechanical fixtures an essential way to reflect the lush indigenous landscaping surrounding the property. University Heights was built to last and serve the long-term needs of its tenants and patrons. An open commercial concourse dedicated to restaurant and retail tenants, it serves ample space for seating and strolling. Street-level entrances to all commercial units provide commercial frontage on much-traveled Finch Ave.W.
Ammenities
Tim Hortons drive-thru restaurant
10,000+ square foot open-air green roof accessible from floor 3
Three-storey underground parking with over 390 spaces
Steps from the new Finch West TTC Station, now open.
Contact HAVEN Developments for further information and to book a tour at 905-851-1010
Listing Availability Calendar
| M | T | W | T | F | S | S |
|---|---|---|---|---|---|---|
| 1 | ||||||
| 2 | 3 | 4 | 5 | 6 | 7 | 8 |
| 9 | 10 | 11 | 12 | 13 | 14 | 15 |
| 16 | 17 | 18 | 19 | 20 | 21 | 22 |
| 23 | 24 | 25 | 26 | 27 | 28 | |
| M | T | W | T | F | S | S |
|---|---|---|---|---|---|---|
| 1 | ||||||
| 2 | 3 | 4 | 5 | 6 | 7 | 8 |
| 9 | 10 | 11 | 12 | 13 | 14 | 15 |
| 16 | 17 | 18 | 19 | 20 | 21 | 22 |
| 23 | 24 | 25 | 26 | 27 | 28 | 29 |
| 30 | 31 | |||||







